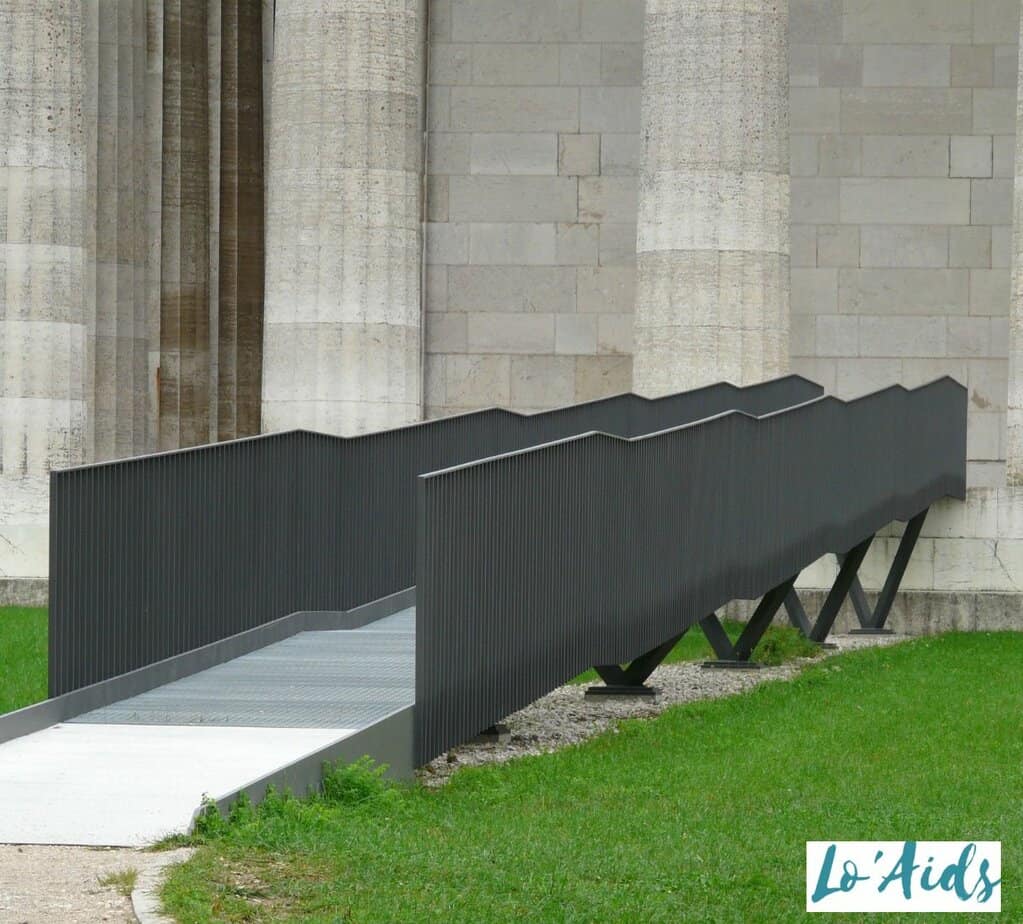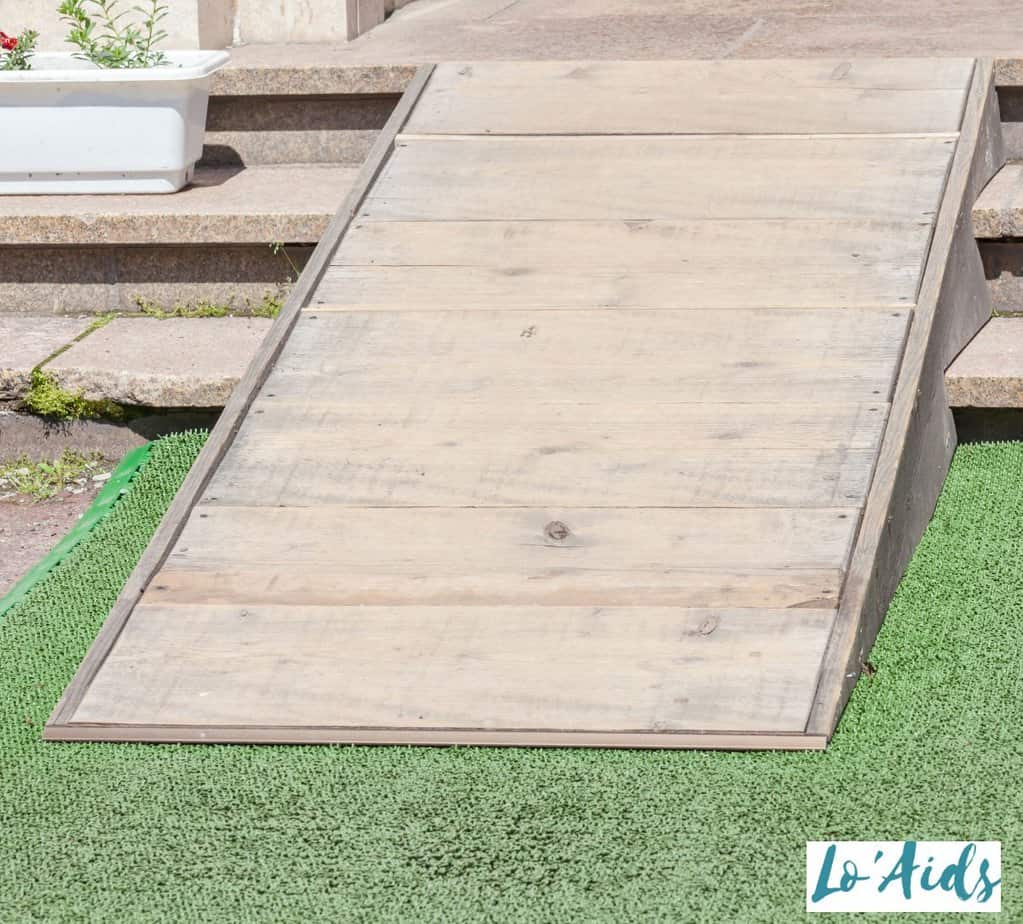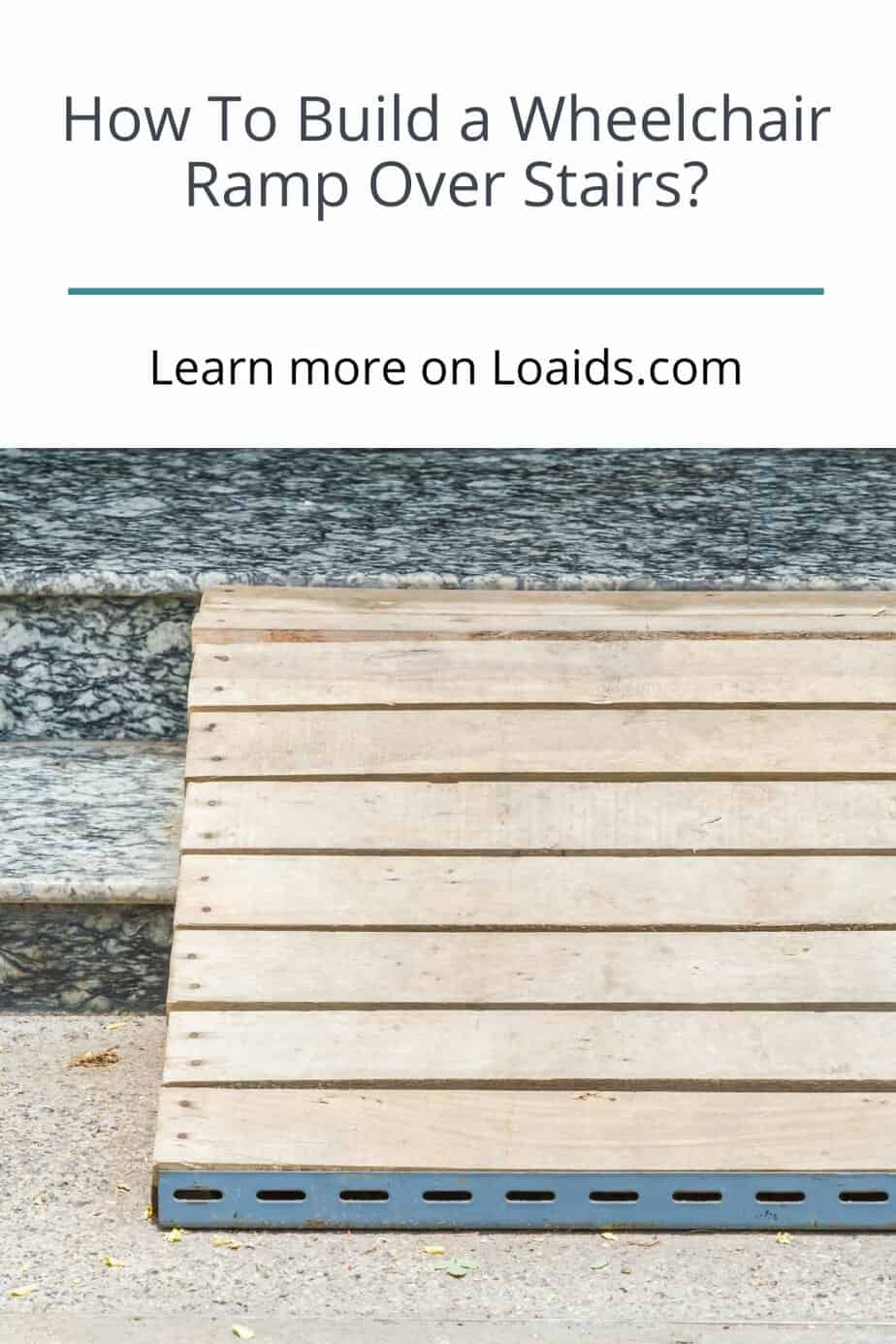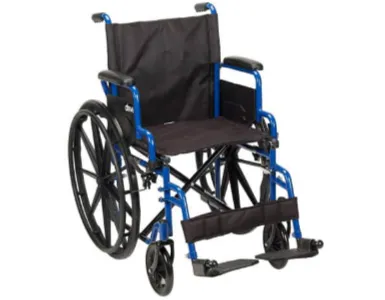Wondering how to build a wheelchair ramp over steps? Most assistive device users have this question when making their home wheelchair accessible.
After starting wheelchair usage, I had to erect a ramp on my front porch since I could not use the stairs anymore. If you are a wheelchair user looking forward to having an outdoor ramp, read on!
Table of Contents
Key Takeaways
- With proper design and knowledge, you, too, can learn to build a wheelchair ramp over stairs.
- You can build a DIY access ramp or, for safety, hire a certified specialist.
- Popular materials to pick from include concrete and lumber.
How To Build a Ramp Over Stairs?
You can build a permanent wheelchair ramp in two ways: DIY the feature or consult a construction expert.
An expert can help get a building code office permit and meet the ADA regulations, but you can work on the ramp plan with the proper knowledge.
Check out this YouTube video from Tommy Boy DIY on how to build a wheelchair ramp over stairs.
What You Need To Build a Wheelchair Ramp
Below is a list of materials you’ll need to build your ramp.
- 4-inch nails
- ¾-inch thick plywood
- 4-inch nails
- Wood posts
- Post hole digger
- Tape measure
- Circular saw
- 2-inch nails
- Hammer
Step-by-Step Guide To Building a Ramp
How to build a wheelchair ramp over steps? Here is a step-by-step guide.
1. Measure the Ramp Configuration
According to a research report, a ramp slope of 12 feet is enough for one foot of vertical rise. So if your porch height from the ground is two feet, you will need a 24 feet ramp size. (1)
Note that supported wheelchair usage will differ in ramp length over unsupported use. So, if there is a caregiver to assist the individual with a disability, a two-foot rise needs a 12 feet ramp.
Also Check: How to Determine Ramp Length?
2. Prepare the Top Landing
Ideally, having the permanent ramp positioned over the fleet of stairs is better than notching its joists. So cut three sheets of ¾-inch plywood to the desired minimum landing size (5 feet) using a circular saw.

To ensure the landing is sturdy, cut the thick plywood and glue the sheets to the standard plywood.
Also, cut four wooden posts, and add one foot for the underground footing, to support the landing surface and ensure that the four pots are equal.
3. Prepare the Ramp Structure
Using the ramp measurement you got in the first step, map out the maximum length the ramp needs to cover.
Cut the plywood sheets to cover the ramp width, glue the pieces and nail the two-inch nails on the edges for durability.
For support, you will also need wooden posts beneath the ramp with their tops cut at eight degrees. Ideally, have support posts for every two feet of vertical rise the ramp will cover.
4. Start Assembling the Ramp
Using the posthole digger, drill 12-inch deep holes on top of the stairs and lower a pair of support posts. Dig another pair of holes five feet apart from the first pair to provide the base for the second pair.
Dig more holes in the ramp span to ensure sturdiness, and as highlighted before, have the pairs of holes two feet apart.
Pour wet concrete into the holes and lower the angled posts, providing the heights and angles are equal.
You can use the plywoods to measure the posts’ balance and ensure no left gap. Let the concrete rest for some time to cure.
Check out this video on the proper handicap ramp angle.
5. Lower the Ramp Surfaces
After the concrete has settled and cured inside the holes, lower your ramp surface onto the posts. You can start with the ramp slope or the flat landing.
Once done, secure the level landing and slope with the four-inch nails to the wooden support posts. Nail the structure along the vertical posts to ensure the two are firmly joined, and that there is no loose or open gap.
You might also want to install a ramp railing on the structure to enhance the primary user’s safety. Note that depending on the ramp’s setting, you may need one railing stretch or a pair.
4 Factors To Consider When Building a Wheelchair Ramp
Apart from the local municipal codes and ADA standards, there are other factors you should consider in the project. Here are three factors.
1. Amount of Space Available
The ramp extension usually demands ample space to ensure the final product is not a steep slope. So, if you need a 24-foot ramp to your porch landing, you might consider alternative methods instead of a straight ramp.

Perfect options include having a 90-degree shaped or u-shaped ramp. With such designs, ensure that the intermediate landing size fits the 60 by 60 inches wide ADA regulation to allow for a smooth turn. (2)
2. Proper Materials for Use
For a wheelchair ramp to achieve the needed safety standards of usage, use the proper materials. Apart from plywood, you can construct a ramp using concrete, go for a pre-made one, or use earth-berm.
Wood and pre-made portable ramps can be an excellent choice for residential construction since there is low traffic expected.
But commercial ramps serving public buildings need more sturdy materials. So reinforced concrete ramps serve the purpose well.
3. User Safety
Following safety codes is a crucial factor when constructing a safe wheelchair ramp. For most outdoor ramps, note that they can get slippery when wet, putting the user at risk of fatal accidents.
You can install heat strips along the ramp slope and upper landing to prevent slippery ice from building up. Ensure to install sturdy railings that users can use to support themselves and reduce chances of going over.
4. Local Codes
Different regions have unique building codes that you must follow. For help with your project, visit the local building code office or call specialists.
FAQs
How do you determine a ramp’s run?
The length of any ramp you intend to build should follow the 1:12 ratio. This simply entails that for every 1 foot of vertical rise, you need a 12- feet ramp length.
Is plywood an excellent ramp material?

Yes, wooden ramps come in handy when the feature is indoors. But use sturdier materials like pressure-treated lumber or concrete when building outdoor ramps.
When should I have a threshold ramp?
This type of ramp is best when you have an obstruction that would prevent your electric wheelchair from passing the doorway. Threshold ramps come in handy when the accessibility doorway has a french or pocket door installed.
Can you build a ramp over a fleet of steps?
With proper design and knowledge, you can build an access ramp over a fleet of stairs.
Often with limited space, you may decide to have the ramp over steps.
What can I use instead of a wheelchair ramp?
You can buy a porch or wheelchair lift instead of using a ramp.
What is the legal gradient for a ramp?
According to ADA ramp requirements, the ideal gradient is 1:12. This implies that there should be a 12 inches ramp length for every inch of rise.
Conclusion
The question of how to build a wheelchair ramp over steps is puzzling for wheelchair users. This is because it is hard to maneuver with assistive devices over a fleet of steps.
But with a ramp for wheelchairs extending over the stairs, accessibility becomes an easy and quick task. Now you can build your ramp!

I am sure you can now build your ramp. Don’t forget to share the experience in the comments section!
References
- 1. Choi YO, Lee HY, Lee MH, Kwon OH. Effects of ramp slope on physiological characteristic and performance time of healthy adults propelling and pushing wheelchairs. Journal of Physical Therapy Science. 2015;27:7–9.
- 2. ADA. U.S. Access Board – Chapter 4: Ramps and Curb Ramps [Internet]. www.access-board.gov. Available from: https://www.access-board.gov/ada/guides/chapter-4-ramps-and-curb-ramps/





