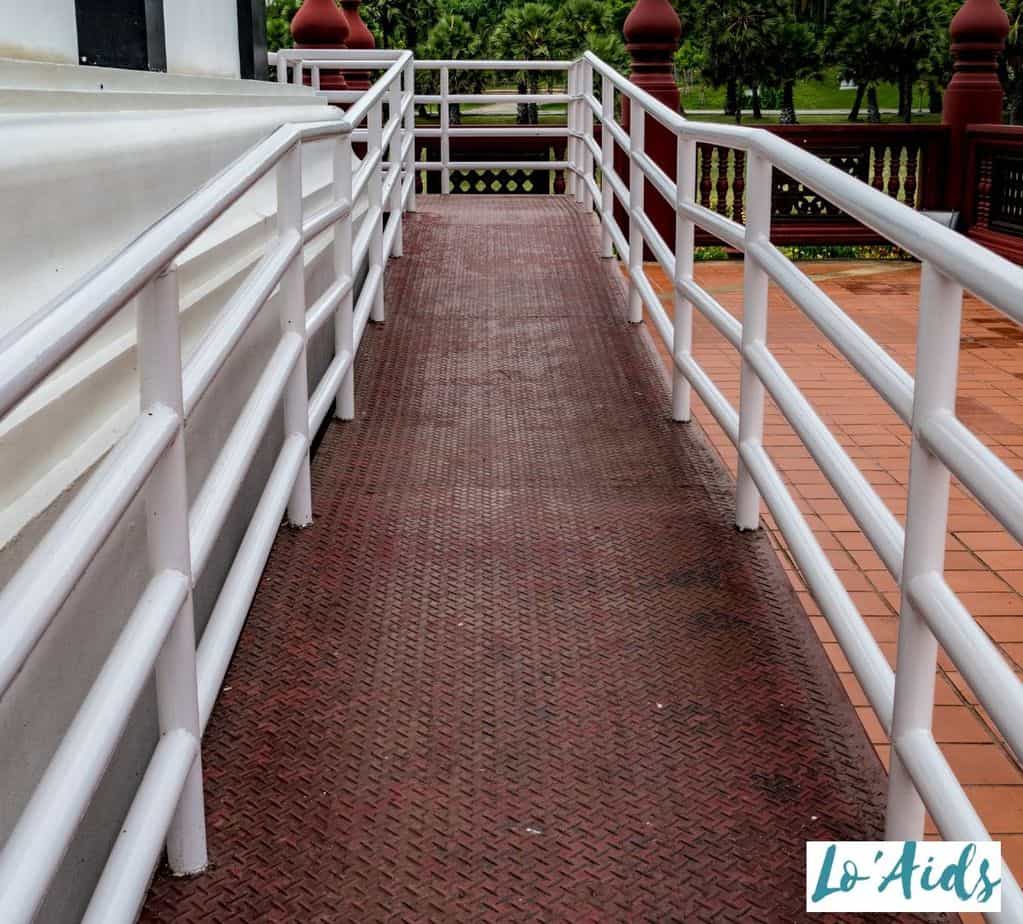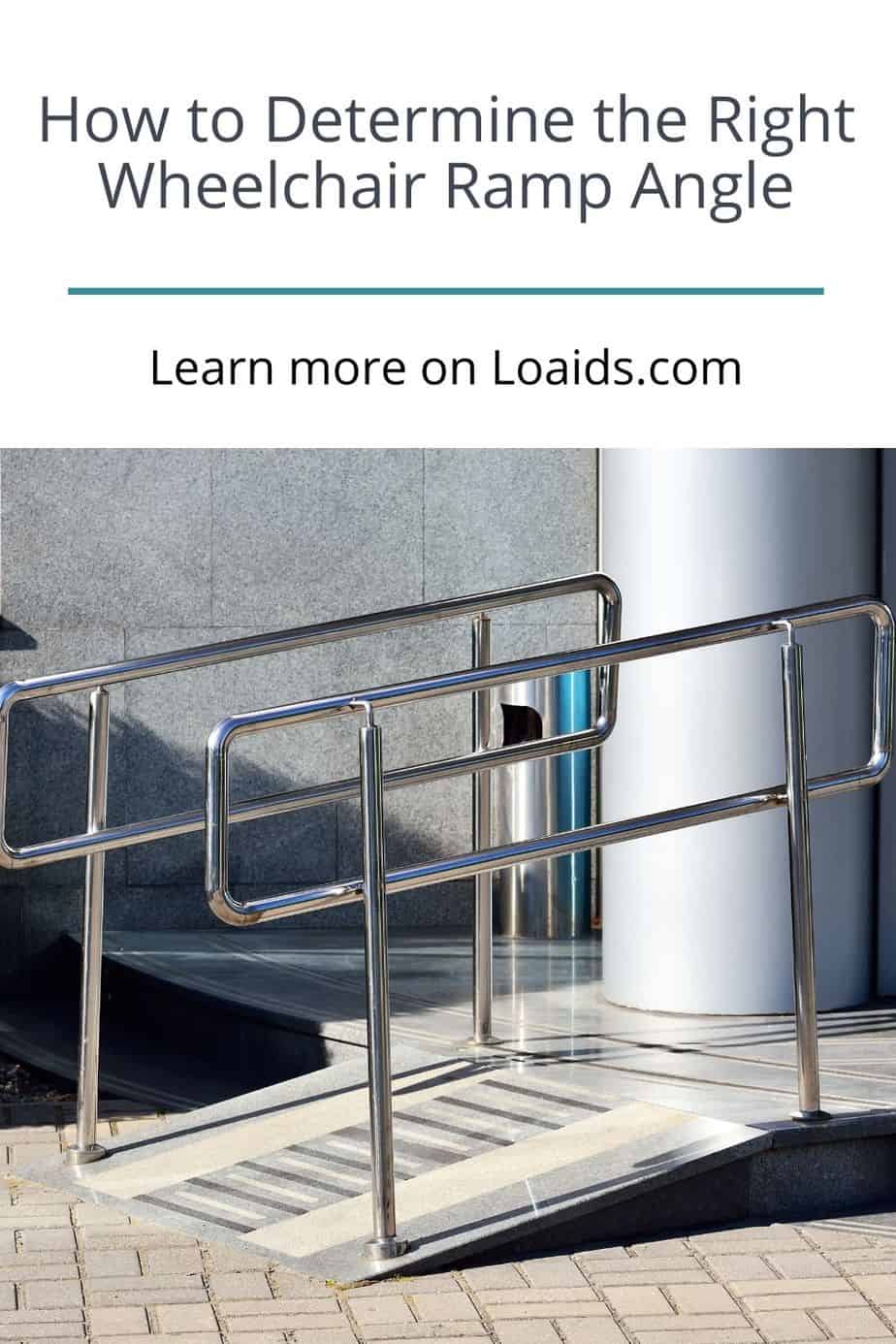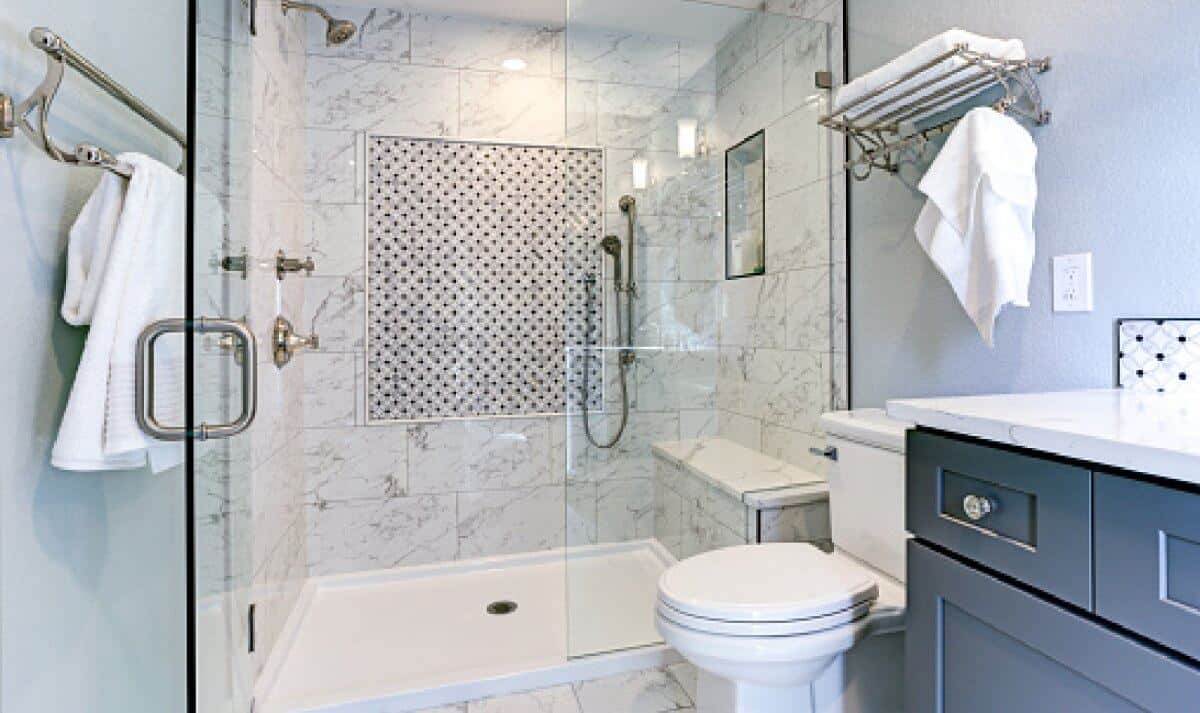Do you want to build your own ramp but want to make certain that your wheelchair ramp angle is safe first?
All of them should indeed be free from hazards.
Wheelchairs, ramps, and pathways must all adhere to ADA ramp guidelines in order to be deemed accessibility ramp standards, and the angle plays a big role in that.
Let’s find out how to choose the right one, measure properly, and more!
READ MORE: What is the Standard Width of a Wheelchair Ramp?
Table of Contents
What is the Best Angle for a Wheelchair?
When trying to decide on the best wheelchair ramp length, it might seem like a tedious process. Selecting a shorter ramp could result in a steep grade, which presents hazards to people who need mobility aids when it is wet or slippery.
Or you can build a wider ramp, but it will mean using more space and maybe restricting traffic flow. But if you are someone who needs stay-at-home mobility, a residential ramp is best for you!

Every design of ramp, including a portable ramp, switchback ramp, or any comfortable ramp you best prefer requires a good slope ratio. We have included specifications for ramps.
Ramp Specifications (ADA Guidelines)
ADA requires most businesses to follow wheelchair ramp slope requirements, codes, and regulations. There are reference points for recommended handicap allowable ramp slope and length for wheelchair users.
Most institutions must comply with ADA guidelines and specifications for ramps. You can contact your local inspector for construction details and ADA-compliant handicap ramp access information.
Fortunately, we listed below the minimum ramp requirements[1]:
- Ramp specifications of 1:12 ramp slope ratio which equals 4.8 degrees slope or 1 foot of wheelchair ramp for each inch of rise.(e.g., 30 vertical rise requires a 30 foot ramp vertical rise)
- Minimum ramp requirement of 5′ x 5′ Flat, open area at the top and bottom of the ramp.
- Minimum ramp width of 36-inch rise of open area across the wheelchair ramp. While a 48-inch width for Massachusetts and California ADA access ramp code.
- Commercial code of 5′ x 5′ platform size. While California ADA ramp code requires a minimum ramp platform size of 6 feet in the direction of travel.
- Maximum distance of 30 feet of wheelchair ramp before a rest or turn platform.
- Intermediate handrails should be between 34 and 38 inches height distance between ramp handrails.
Check out this video!
Things to Consider Before Building a Ramp
When you plan to create a wheelchair ramp, consider where you plan to install the ramp, how wide you want it to be, the appropriate incline, complete details, application requirements, and if there are any local building codes that you must adhere to.
Make a list of these minimum ramp requirements you need[2]:
- Home Entry – Is the wheelchair ramp an accessible route in my doorway/stairs?
- Space Restrictions – Is my ramp design limited by space available and other impediment?
- Ramp Slope and Size – What are the standard measurements recommended by ADA?
- Building Codes – Is there a building permit required before ramp installation?
- Ramp Materials – Are my ramp materials sturdy, stable and slip resistant? Is it a low maintenance composite material?
How to Build a Wheelchair Ramp
People with disabilities work hard to do as much as they can on their own.
If you have mobility difficulties or have an immediate family member who needs assistance, this guide will show you how to build a wheelchair ramp.
1. Design the ramp in multiple stages. Work your way from the landing section to the other sections sequentially. Concrete anchor bolts would be perfect for the initial portion.
2. Next, install support posts to strengthen it.
3. Your final section should have a beveled transition.
4. Having made the transition from the ramp to the surface, the wheelchair is now off the ramp and ready to move. Additionally, it reduces the possibility of a slide as the vehicle leaves the ramp.
Also Read: How to Build Wheelchair Ramp Over Steps?
How Do You Calculate the Angle of a Wheelchair Ramp?
In fact, there is not much to calculate. Wheelchair ramp degree slope ratios are provided in the ADA guideline. For commercial ramps used for public spaces, 1:12 degrees of the slope is recommended.
If you are building a ramp at home, the maximum ramp slope is 3:12 rise in inches and 15-degree angle allowable slope.
The middle-ground for desirable ramp slope standard is 2:12. Manual wheelchairs are highly recommended at home for much more accessible route runs!
Wheelchair Ramp Slope Calculator
Getting proper specifications can be difficult especially if you have a lack of background on how to measure for a wheelchair ramp. No worries because there is now a ramp calculator online to help you!
A ramp calculator should provide the rise or maximum rise, level landings, maximum slope, degrees of incline, as well as ramp length.
Recommended Ramp Slope
As per ADA requirements, the maximum slope is 1:12. Nevertheless, ADA guidelines persuade a more gradual slope between 1:16 to 1:20.
For some people, a 1:12 is a steeper slope to traverse, and for other public structures, a lower slope could be required.
The surface might need the additional anti-slip texture to aid prevent slippage, depending on the slope angle in degrees and the material used to build the ramp.
Check out this video to learn the proper slope for a wheelchair ramp.
Effect of Ramp Design
Calculating the slope has important effects on the overall ramp design for access ramp walkways. Not all wheelchair ramps can run straight.
Because the height of a home’s landing is not typical. A wheelchair ramp slope may need to be 24 or 44 inches high.
Ramps must also be accessible from the ground and have an appropriate minimum landing size. The ADA also restricts outdoor wheelchair ramps to 30 feet of the run before a rest or turn.
Also Read: Are Wheelchair Ramps Important?
FAQs About Wheelchair Ramp Angle
How steep can a ramp be?
The least slope feasible should be used when necessary. A wheelchair ramp must rise 30 in without landing, and has a 1:12 ratio.
What incline should a ramp be?
1:20 is the maximum slope of ramps.
What is the maximum allowable slope for a ramp?
1:12. New construction ramp slopes must be between 1:12 ratio.
Conclusion
You can design and build an ADA-compliant ramp at your home with the help of a professional contractor or manufacturer that has experience in this field.
You can also do more research to build yourself at home without risking quality and safety precautions for your wheelchair ramps.
We hope this article has helped you understand the wheelchair ramp angle.
Even more, information can be found on our website!
References
- “2010 ADA Regulations.” 2011. Ada.gov. 2011. https://www.ada.gov/2010_regs.htm.
- Express Ramps, LLC. 2021. “ADA Guidelines, ADA Ramp Slope, ADA Compliant Handicap Ramp Code Slope.” Adawheelchairramps.com. 2021. https://www.adawheelchairramps.com/wheelchair-ramps/ada-guidelines.aspx.
- G, Brian. 2021. “How to Build a Wheelchair Ramp.” Lowes.com. Lowe’s. 2021. https://www.lowes.com/n/how-to/build-a-wheelchair-ramp.
- “U.S. Access Board – Adaag 1991 2002.” 2021. Access-Board.gov. 2021. https://www.access-board.gov/adaag-1991-2002.html.

What do you think of this wheelchair ramp angle post? Was this helpful for you? Please share your thoughts below!





Thanks so much for this information. I have family that is needing this info and will direct them to your site.
It definitely makes sense that there is a right angle for wheelchair ramps, it can be quite worrying when you are going up something that is too steap!
This is helpful for those needing to put in a ramp. I would have no clue how to set it up.
This is great information to know for wheelchair users or people who have family members that use wheelchairs.
It does help to know about how the slope for ramps. We were looking at getting a ramp but then no longer needed one. Will help to know in the future though.
So many things to consider for a ramp. This is good info to know
I am building my own ramp and I need these details for the ramp angle for safety. Thanks for sharing this
Such a helpful guide to determine the right ramp angle, It’s important to get the accurate angles and measurements. And do not just guess
Such in-depth information about wheelchair ramp angles. Your information is so helpful for anyone needing to build their own ramp for wheelchair access into their home.
It’s so important to make sure the right accommodations are in place. This is a great overview of some things to keep in mind.
This is so good to know. My neighbor has been wanting to install one but has no idea about the measurements. I will be sure to make him read this!
OMG! So many things to know before making the right ramp. Thanks for these info!
Thank you for this post, very helpful when setting up a wheelchair ramp.