If you are renovating your home to prepare for dealing with mobility issues, a wheelchair-accessible bathroom should be at the top of your list.
It can be overwhelming at first to try to figure out everything you need to do to make this room as safe as possible, but we’ll guide you through the process.
Below, we’ll go over the most important things to consider as you plan your design, including how to make the tub, toilet, and sink easier to use while seated in a wheelchair.
We have much to discuss, so let’s get started!
Table of Contents
5 Things to Consider When Designing a Wheelchair-Friendly Bathroom
There are approximately 30 million Americans confined to wheelchairs. That number continues to increase every year as senior citizens suffering from age-related illnesses use wheelchairs to become more independent.
Bathroom safety should be a top priority when it comes to making the home more accessible when you are in a wheelchair.
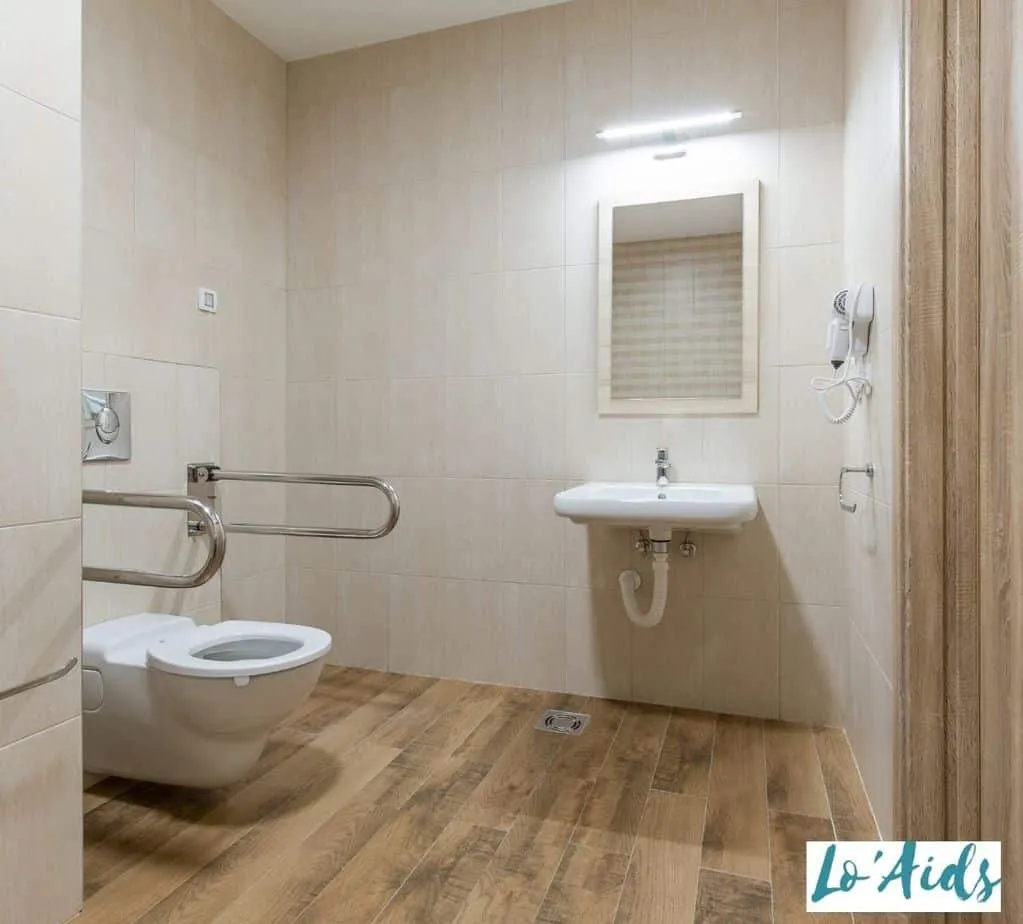
Wheelchair-accessible bathroom designs can be achieved without even sacrificing the overall style of the house.
But first, here are some considerations that you need to make when you are trying to design a wheelchair-accessible bathroom.
1. Making the Tub and Shower Wheelchair Accessible
When it comes to bathroom safety, the shower and the tub are the most hazardous. Falls in the bathroom due to small spaces and wet floors are common among wheelchair users.
When you are renovating your bathroom to accommodate wheelchair use, pay attention to the bathing area.
A fixed shower or roll-in shower seats for disabled will do but it shouldn’t exceed a height of 19”.
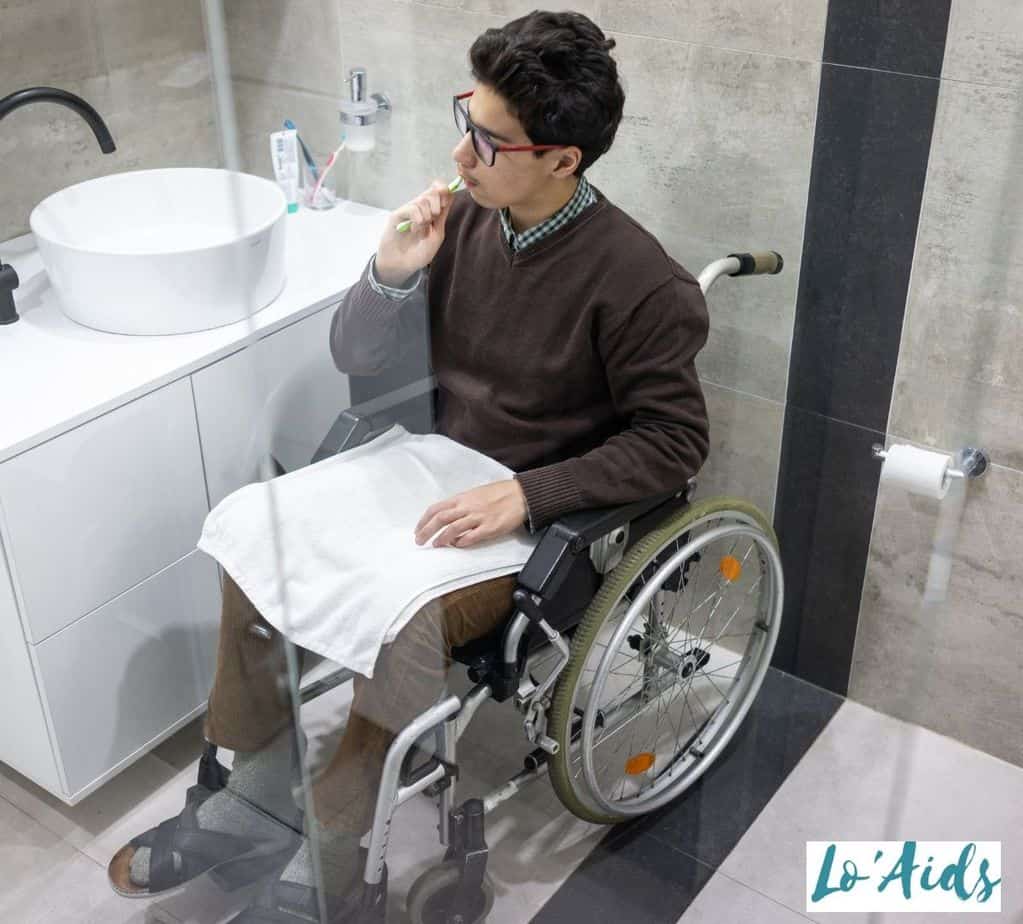
While at it you might also want to bring in a portable shower chair or a small seat that you can sit on while taking a shower.
If you are prone to falls or are using a wheelchair or a walker, a curbless shower will also work.
The opening of the shower should be at the same level as the floor and should slope down to the drain.
On the other hand, the shower needs to be 36” wide if you will be using a transfer shower and 60” wide to be able to turn around in the bathroom in your wheelchair.
A walk-in tub would also be a great solution since it makes it easy to get into the tub without having to climb over. Tub controls at the front edge will also mean not reaching too much.
While at it, you might also want to install grab bars to grab on when getting in and out of the tub.
If you want to make the bathroom even safer, consider installing a non-slip floor. The last thing you want is to slip while getting in or out of the tub and end up injuring yourself further.
In terms of storage, the wheelchair limits how far you can reach. Bringing items such as bathing products, washcloths, towel bars, or soap dishes closer to the tub.
2. Sink and Vanity Accessibility
When designing a wheelchair-accessible bathroom, the sink needs to be mounted without cabinets.
For wall-mounted sinks, to make the sink even more accessible, the rim height needs to be at most 34” with 27” of clearance for knee space.
Head faucets that can be turned on or adjusted or hands-free ones could also make all the difference.
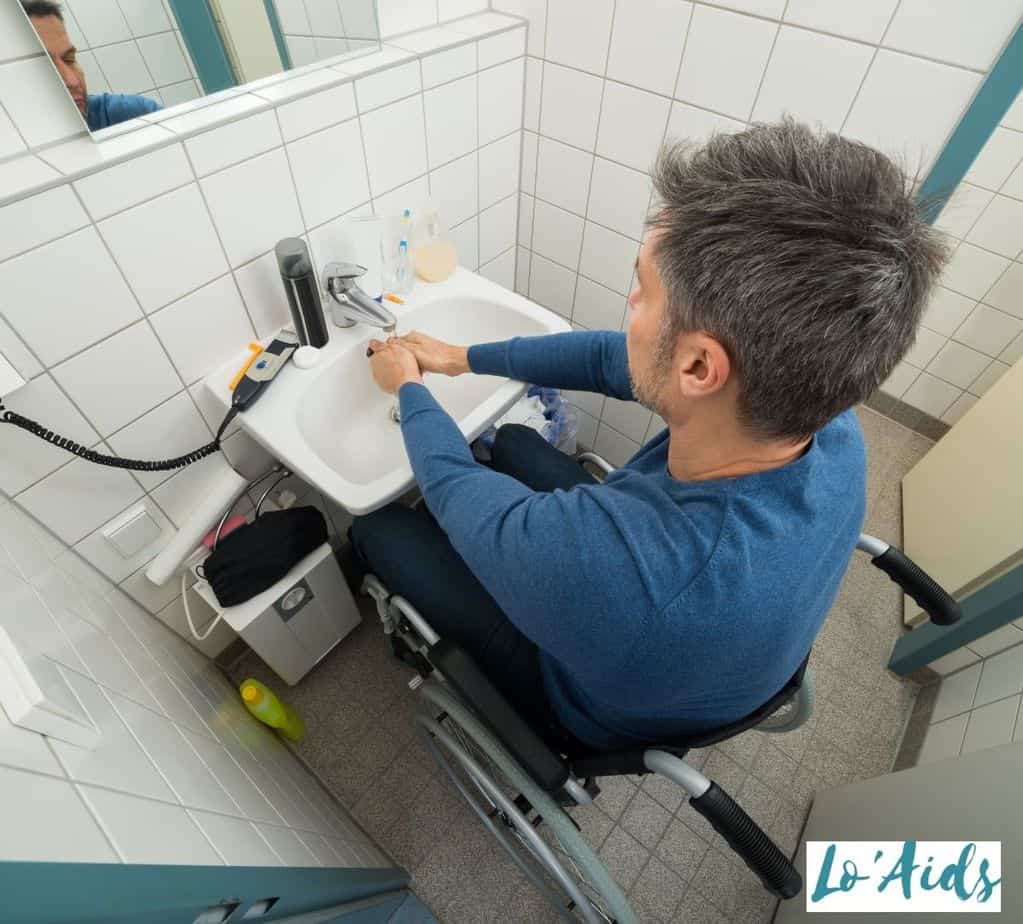
You might also want to consider mounting the mirror lower on the wall or using a tilt mirror or an extra-long mirror.
Sturdy furniture or vanity can also be installed to grab on when you can’t reach the grab bar. Dental care products, prescriptions, and first aid supplies should also be within reach.
Likewise, drawers should be installed low and should be easy to pull out. A wheelchair-accessible bathroom vanity that has adjustable electric counters is ideal, but that will mean spending a lot of money on renovations.
3. Making the Toilet Wheelchair Accessible
The Americans with Disabilities Act (ADA) recommends that certain guidelines be followed on how to make a bathroom handicap accessible.
The toilet is at the center of that and the ADA guideline stipulates a height of 17”-19”.
A higher toilet means that it will be easier to stand, lower, or transfer from the wheelchair to the toilet.
If installing a new toilet is not an option, there are thicker toilet seats that can be used to add to the height.
Another option is to hang a wall-hung model toilet for easy reach and install the toilet paper dispenser at a height that you can easily reach.
A toilet bidet might also be a great idea since it prevents the reaching and twisting that you have to endure when getting toilet paper.
Just like in the bathroom, it would also be best if things that you might need when using the toilet are within reach.
A grab bar on one side of the toilet 18 inches to the nearest wall would be ideal. The recommended placement is having the toilet between two grab bars 36 inches apart.
Check: Wheelchair Users Living Together
4. Good Bathroom Lighting
At the end of the day, one of the most important factors that you can afford to overlook is good lighting in the bathroom.
When renovating the bathroom, make sure that there are no shadows and that the lighting is as even as possible. While at it, if possible, make use of natural light as much as you can.
The light switches should be placed lower within reach and there should also be good light distribution to avoid any glares.
Motion sensor lights are also a great idea if your mobility makes it impossible to reach the light switches.
5. General Bathroom Safety
A wheelchair-accessible bathroom should be 30” x 48” for easy maneuvering with the wheelchair. Doorways also need to be wide enough (at least 34” wide) for easy wheelchair access.
Rather than using doorknobs, lever-style door handles should be installed. The door should also swing outside to create more room inside.
If there are any bath mats, they should not be loose because they can be a tripping hazard.
When designing the bathroom, if there is enough space, it should be designed for two-person access in case of a caregiver.
The temperature of the hot water should also be lowered to prevent any burns. At the same time, for appliances that use electricity, the electrical outlets should also be lowered for easy reach.
With limited mobility, consider also installing wheelchair lifts for easy transfer into the bathroom.
How to Make Wheelchair Accessible Bathroom
When designing a wheelchair-accessible bathroom, take into consideration the ADA guidelines.
While these guidelines are mostly used when designing public restrooms and bathrooms, you can also follow them when redesigning the bathroom at home.
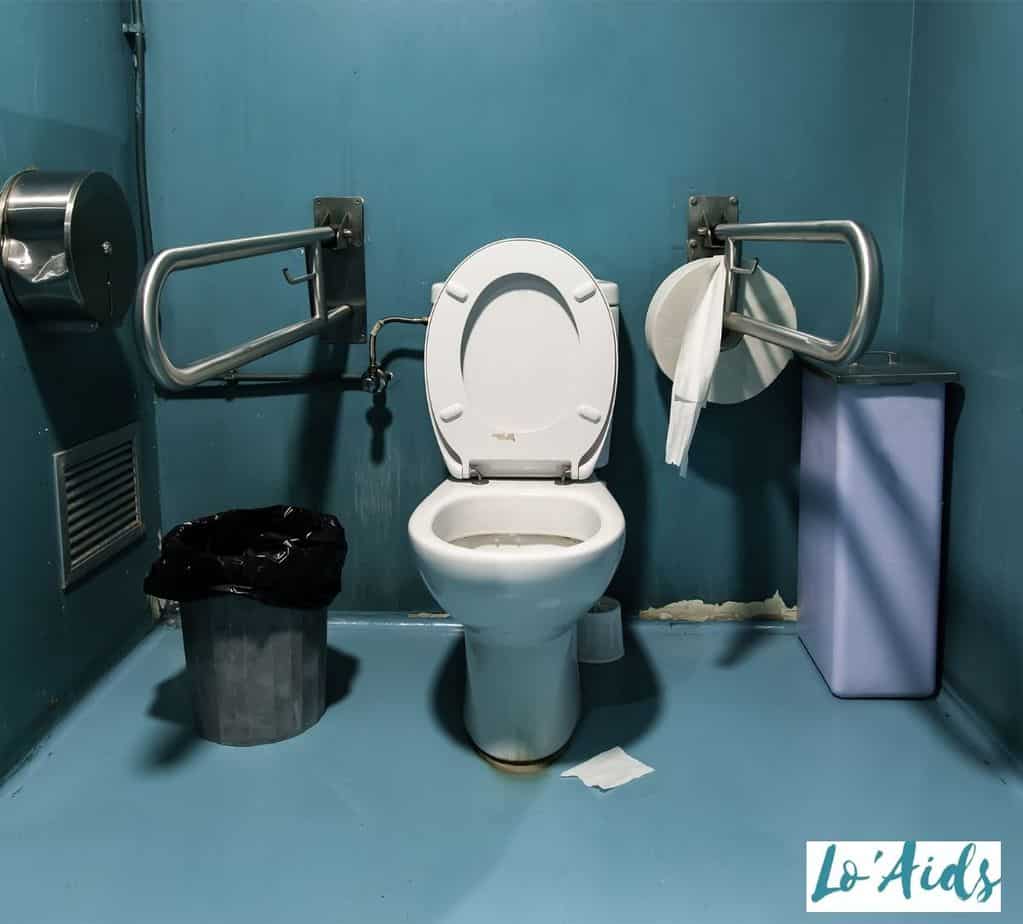
General Bathroom Accessibility Guide
For a single-user restroom, the 2010 ADAAG update recommends a 30 by 48-inch access to the sink.
This means that the door of the bathroom should not swing into this space.
This measurement is measured from the point where the wheelchair user has a 9-inch vertical foot clearance and 27 inches of knee clearance.
The centerline of the lavatory should also be 16 to 18 inches from the closest wall. The clearance spaces should be at least 60 inches from the sidewall and 56 inches wide from the back wall so that you can easily move around with the chair.
The requirements dictate that the door of the bathroom need not swing into this area. The toilet seat heights should be 17 to 19 inches.
Entrance to the Bathroom
The bathroom needs to be accessible even when in a wheelchair. This means that no steps should be at the doorway for easy exit and entrance.
The ideal doorway measurement is 36 inches. Even if your space isn’t enough, just make sure that you don’t go below 32 inches.
While at it, you might also consider using a sliding or pocket door rather than the traditional doors. If you must use a traditional door, the handles need to be levered so that they are easy to use.
Turn Around Space
A wheelchair will usually require at least 48 inches to be able to turn around. The standard turn-around space is however 60 inches and it is what you should aim for.
The most important dimension that you should pay more attention to during renovation, however, is the distance from the toilet and sink which should be at least 60 inches.
If you are installing grab bars, they should be a wall distance next to the toilet so that you can easily lift yourself.
Sink Access
For a person in a wheelchair, the recommended sink height is 30 to 34 inches.
In addition, you also need space underneath the sink So ensure that the sink is free of bottom compartments and cabinets.
Rotating Wheelchair Space
When in a wheelchair, you must be able to rotate freely without knocking over anything on the way.
To allow this kind of motion, the floor space needs to have a diameter of at least 60 inches.
This kind of space should make it easy to make a 180-degree turn when in the bathroom.
The Bathing and Shower Areas
The universal design of bathtubs is a tripping hazard for anyone in a wheelchair. If you are using the bathtub, there should be very few obstructions along the way.
This means installing a device that you can use to lower yourself into the bathroom. If you are using the shower, consider installing a roll-in shower or a handheld showerhead.
Such showers make it possible to enter the shower even when in a wheelchair. A fold-down seat and grab bars will also be required.
Check: Best Walk In Bathtub in 2021
Wheelchair Accessible Bathroom FAQs
What is the minimum size for a handicapped bathroom?
The recommended clear space for wheelchair users in the bathroom is 60 inches in diameter space. In general, how much space you have will depend on the size of the room. You, however, need to meet the minimum requirements at the end of the day.
How much does it cost to make a bathroom handicap accessible?
Remodeling a bathroom for handicap use doesn’t come cheap and the cost varies from one contractor to another. You should however be ready to spend about $9000 for bathroom renovations. Talk to your contractor and see how much it will cost you and whether they can give a discount.
Related: Remodeling House for a Disabled Person
Conclusion
If you are using a wheelchair due to an injury or age-related issues, a wheelchair-accessible bathroom is vital if you are to remain safe and independent.
The good thing about remodeling the bathroom for handicapped use is that you can do it without affecting the original style of the house.
All you need is to move a few things here and there and install, such things as horizontal grab bars, good lighting and make products used in the bathroom easy to reach.
References
- “2010 ADA Standards for Accessible Design.” 2010. Ada.gov. 2010. https://www.ada.gov/2010ADAstandards_index.htm.
- “Redesign a Tiny Bathroom to Make It a Handicap Wheelchair Accessible B.” Accessible https://accessibleconstruction.com/pages/special-living2?srsltid=AfmBOoppGsRmbhQfxw8Iq9eHysX2lC0QEgQ6AXc-dZrNnC0xe_xbuHHh
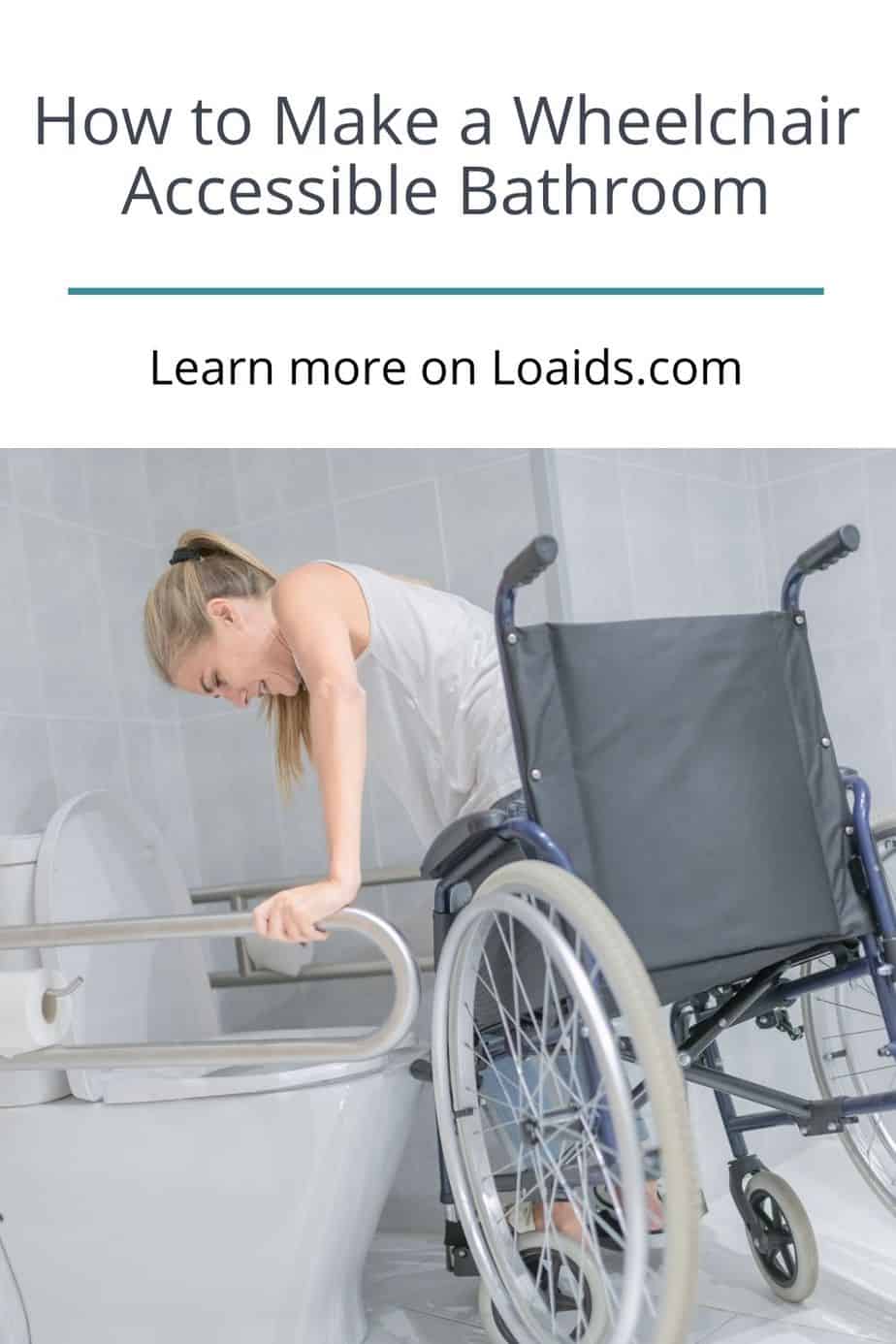
Have you tried making a wheelchair-accessible bathroom? Please share with us!

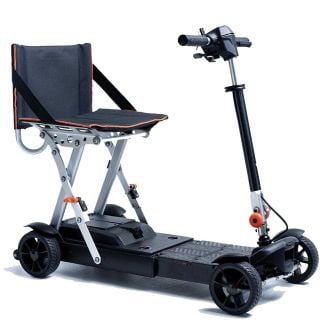




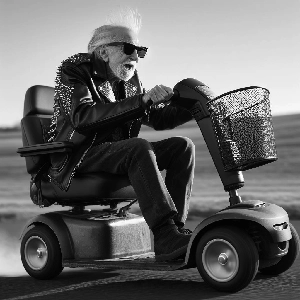
do they make a rail on the ceiling that will pick you up out of wheelchair and place you on toilet. My niece is fully handicapped. Can’t talk, walk. or move. She has to be fed,cleaned by hand. She cannot move. Shakes her hands all over but can’t grab….
I’ve worked in group homes for the developmentally disabled and many homes have “Hoyer” lifts attached to tracks on the ceiling. We used PT recommended slings, hooked them to the lift and were able to move a person across a room or into the bathtub, onto the toilet seat, etc. I assume you could have a track run in whichever configuration works for you. I have no idea what they are called. We always called them Hoyer lifts but that might just be a brand name. Hope this helps you on your search… at least you know there’s something out there!
I was born a Paraplegic, lost entire leg (hip/ischium bone and all), am now 71 and arms no longer strong enough to do many things (RA). Would like to know if there are any REAL handicapped accessible things in USA! Seems like they’re all in Europe. My apartment bathroom has 5 – yes, FIVE, bars in a TEENSY TINY bathroom – and I can’t use any of them because I cannot stand up. I have a tub in the shower, and I can slide in, but getting out of it is hard because I’m wet, have RA in shoulders and elbows, have Carpel in wrists; so, I haven’t showered in . . . that long. I wash up the best I can at the tiny sink which is also non accessible because of the pipe under the sink. The cabinets are high; if I didn’t sit on 3 thick cushions (5″ high), I wouldn’t be able to do my dishes or cook because the sink would be up to my neck and the stove would be TOTALLY inaccessible on the back burners; can only reach bottom shelves of 5/7 cabinets , wall oven is in front of fridge so I really can’t cook with it because I need my Right hand for the joystick and only have the Left hand free. Carrying hot Pyrex in ONE HAND is NOT my idea of safety in the kitchen, so I had to buy myself a mini oven; — BELIEVE ME WHEN I SAY, “I’m not the only one in this world in this predicament”. WHY aren’t architects doing anything about this? I know government/owners etc., has most of the say, BUT . . . WE NEED BETTER DESIGNED APTS! We need handicapped architects to do HANDICAPPED APARTMENTS, NOT NORMALS because they are “brainless” when it comes to our needs. I’ll stop now because not one inch of my “handicapped accessible” (as it got passed off to me) is accessible to me. TY so much for listening to my rant which, IMHO, is legitimate.
Hi and thank you so much for your comment. =)
First, off I’m deeply sorry to hear about the difficulties you’ve been experiencing with accessibility in your apartment. Your concerns are very much legitimate and it’s clear that the current design of your apartment is not meeting your needs.
Although I can’t directly influence architects or legislation, I can certainly share some suggestions and resources that might help you. Based on the article you’ve provided, there are several crucial aspects that should be considered when designing a wheelchair-friendly environment.
Here are some suggestions that may help you:
1. Tub and Shower Accessibility: The article suggests using a roll-in shower or a fixed shower seat, which can be a game-changer for individuals who can’t stand up. Curbless showers and walk-in tubs are also recommended. Grab bars are essential for support but they need to be placed strategically according to your specific needs. You might want to explore portable shower chairs or seats to help with stability.
2. Sink and Vanity Accessibility: A sink mounted without cabinets and with knee clearance could be more accessible for wheelchair users. Wall-mounted sinks with a maximum rim height of 34″ and a minimum of 27″ clearance for knee space are recommended. Hands-free or easy-to-use faucets could also be beneficial.
3. Toilet Accessibility: The toilet height should be between 17”-19” as per ADA guidelines. You could consider using a thicker toilet seat to add to the height if replacing the entire toilet isn’t an option. A toilet bidet could also be helpful in reducing the need for reaching and twisting.
4. Kitchen Accessibility: The article doesn’t specifically mention kitchen design, but some considerations could be adjustable countertops, easy-to-reach cabinets, and appliances designed for accessibility.
5. General Accessibility: Good lighting, wide doorways (at least 34″ wide), lever-style door handles, and non-loose mats are also important.
It’s clear that your current living situation is not meeting these criteria. Here are a few actions you might consider:
Raise the issue with your landlord or property manager: If they’re unaware of the challenges you’re facing, they might be willing to make modifications to your apartment or move you to a more accessible unit, if available.
Contact local government or nonprofit organizations: Some areas have programs to help individuals with disabilities modify their homes for better accessibility. They might be able to provide financial assistance or other resources.
Seek legal advice: The Fair Housing Act and the Americans with Disabilities Act protect individuals with disabilities from discrimination and ensure they have access to suitable housing. If your requests for reasonable accommodations are denied, you might want to consult with a lawyer or legal aid society.
Consider moving: If modifications to your current apartment aren’t possible, you might want to explore other housing options. There are apartment complexes and assisted living facilities specifically designed for individuals with mobility issues.
Remember, your situation is not an isolated one and there are resources available to help. I hope these suggestions provide a starting point for making your living space more accessible and comfortable. =)